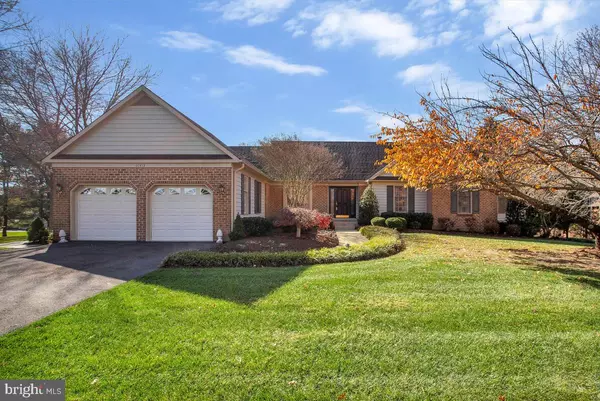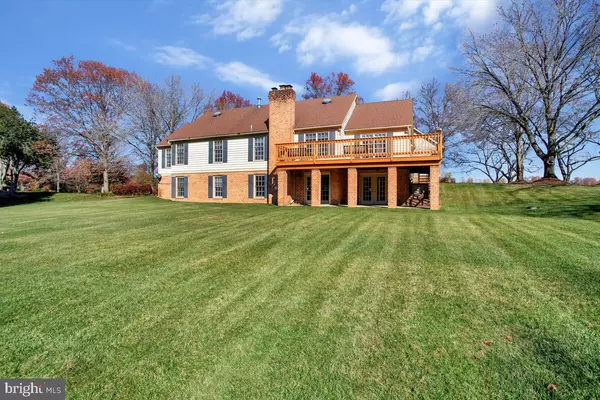$710,500
$699,900
1.5%For more information regarding the value of a property, please contact us for a free consultation.
17413 CLAGGETT LANDING RD Upper Marlboro, MD 20774
4 Beds
4 Baths
4,155 SqFt
Key Details
Sold Price $710,500
Property Type Single Family Home
Sub Type Detached
Listing Status Sold
Purchase Type For Sale
Square Footage 4,155 sqft
Price per Sqft $170
Subdivision Heritage Hills
MLS Listing ID MDPG2105284
Sold Date 04/15/24
Style Ranch/Rambler
Bedrooms 4
Full Baths 3
Half Baths 1
HOA Y/N N
Abv Grd Liv Area 2,105
Originating Board BRIGHT
Year Built 1991
Annual Tax Amount $6,633
Tax Year 2023
Lot Size 1.210 Acres
Acres 1.21
Property Description
Welcome to this exquisite 4-bedroom, 3.5-bathroom residence situated on a sprawling 1.2-acre lot, offering a perfect blend of upscale living and serene country charm. Boasting 4,100 square feet of finished space, this home features two gas fireplaces to warm the evenings, stately columns that gracefully delineate the dining room from the foyer and living room, and a cozy breakfast nook for casual dining. The two-car garage paired with an additional tractor/workshop garage provides ample space for vehicles and hobbies. Discover the lower-level suite, complete with a coffee bar, expansive recreation room, and a large bedroom adorned with two walk-in closets, creating an ideal retreat for guests or multigenerational living. Convert the main level powder room back to a laundry room or use the spacious lower level laundry! Step outside to be surrounded by beautifully landscaped grounds, accentuated with an array of flowering trees and shrubs. A robust 20K generator ensures your home remains operational and comfortable no matter the weather. Located in a prestigious neighborhood with a picturesque country view, this home is just moments away from the conveniences of Bowie's shopping and dining experiences.
Location
State MD
County Prince Georges
Zoning RES
Rooms
Basement Full, Fully Finished, Heated, Improved, Rear Entrance, Walkout Level, Windows
Main Level Bedrooms 3
Interior
Interior Features Breakfast Area, Ceiling Fan(s), Crown Moldings, Dining Area, Entry Level Bedroom, Kitchen - Country, Kitchen - Island, Pantry, Recessed Lighting
Hot Water Electric
Heating Heat Pump - Oil BackUp
Cooling Ceiling Fan(s), Central A/C
Flooring Ceramic Tile, Hardwood, Carpet
Fireplaces Number 2
Fireplaces Type Gas/Propane, Mantel(s)
Equipment Dishwasher, Dryer, Exhaust Fan, Icemaker, Oven/Range - Electric, Refrigerator, Washer, Water Heater
Fireplace Y
Appliance Dishwasher, Dryer, Exhaust Fan, Icemaker, Oven/Range - Electric, Refrigerator, Washer, Water Heater
Heat Source Electric, Oil
Laundry Lower Floor
Exterior
Exterior Feature Deck(s)
Garage Garage - Front Entry, Garage Door Opener, Inside Access
Garage Spaces 2.0
Utilities Available Cable TV Available, Propane
Waterfront N
Water Access N
View Garden/Lawn, Pasture
Roof Type Architectural Shingle
Accessibility 32\"+ wide Doors, 36\"+ wide Halls
Porch Deck(s)
Parking Type Attached Garage
Attached Garage 2
Total Parking Spaces 2
Garage Y
Building
Story 2
Foundation Block
Sewer Private Septic Tank
Water Well
Architectural Style Ranch/Rambler
Level or Stories 2
Additional Building Above Grade, Below Grade
New Construction N
Schools
Elementary Schools Pointer Ridge
Middle Schools Benjamin Tasker
High Schools Bowie
School District Prince George'S County Public Schools
Others
Senior Community No
Tax ID 17070718775
Ownership Fee Simple
SqFt Source Assessor
Security Features Monitored,Security System
Acceptable Financing Cash, Conventional, FHA, VA
Horse Property N
Listing Terms Cash, Conventional, FHA, VA
Financing Cash,Conventional,FHA,VA
Special Listing Condition Standard
Read Less
Want to know what your home might be worth? Contact us for a FREE valuation!

Our team is ready to help you sell your home for the highest possible price ASAP

Bought with Lowanda A Studevent • Samson Properties






